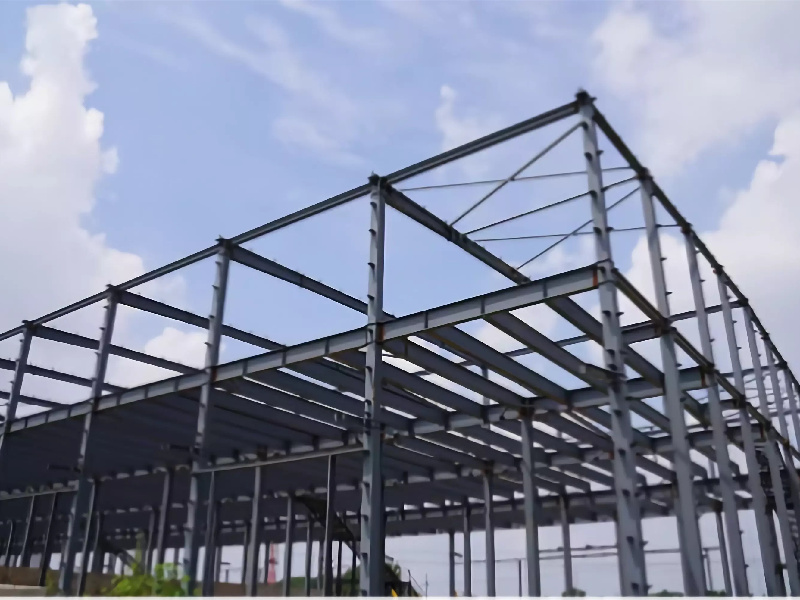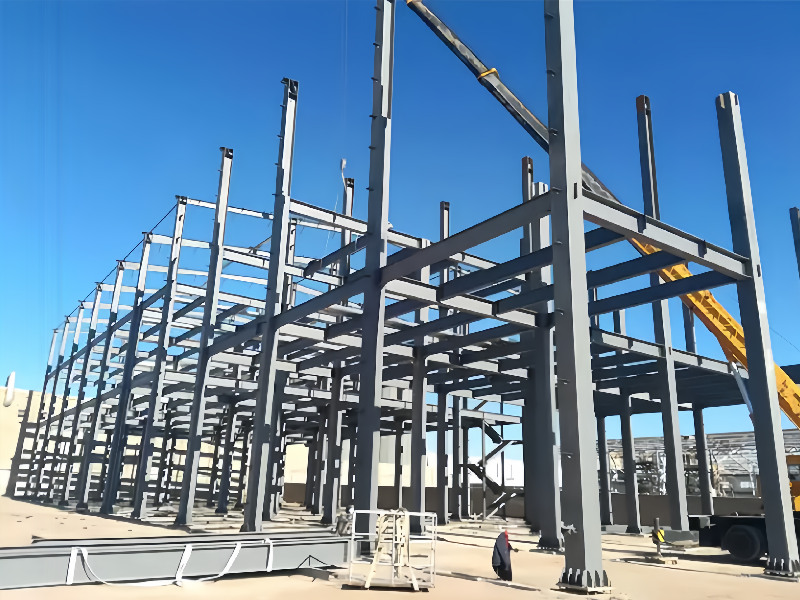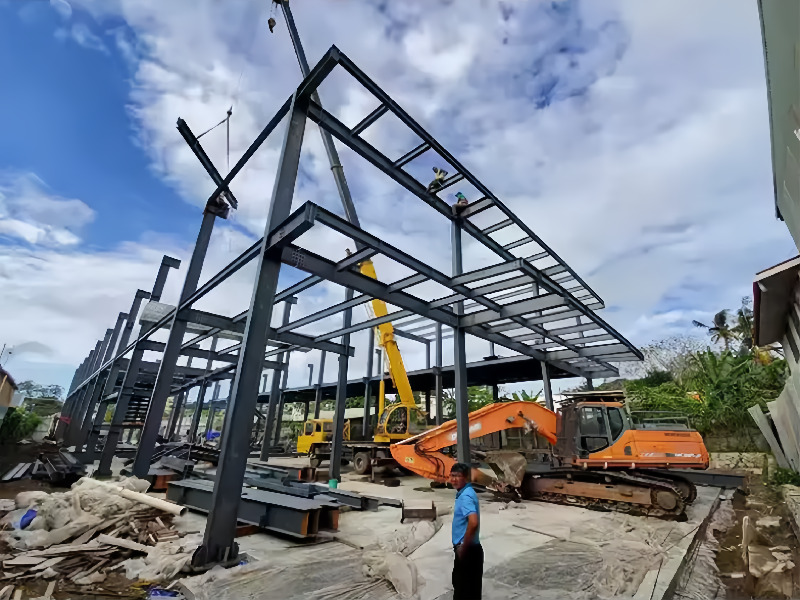Perkara Pembinaan Utama untuk Struktur Keluli: Memastikan Kualiti dan Keselamatan
Nov 18, 2022
Pembinaan struktur keluli adalah proses kejuruteraan yang sangat teknikal dan menuntut yang memerlukan pematuhan ketat kepada perkara utama tertentu. Perkara-perkara ini termasuk perancangan pra-pembinaan yang komprehensif, kedudukan dan penjajaran yang tepat, pengendalian dan pemasangan yang teliti, serta perhatian terhadap perincian semasa pemasangan komponen bumbung dan pelapisan. Dengan mengikuti garis panduan ini, kualiti dan keselamatan projek struktur keluli, seperti kilang, arena sukan, dan bangunan bertingkat tinggi, boleh terjamin. Perancangan Tepat dan Pelaksanaan Teliti: sebelum memulakan pembinaan, adalah penting untuk membangunkan metodologi atau pelan pembinaan yang terperinci. Proses kritikal, seperti pembetulan ukuran, pemasangan bolt berkekuatan tinggi, pembinaan suhu rendah, dan teknik kimpalan, harus menjalani ujian dan penilaian yang ketat. Semasa fasa pembinaan, kawalan ketat ke atas beban bumbung, dinding dan platform adalah perlu untuk memastikan ia kekal dalam kapasiti galas beban rangka keluli pasang siap. Setelah ketegaran struktur keluli diwujudkan, pemeriksaan sisihan hendaklah dijalankan dengan segera, dan sebarang celah pada plat asas tiang dan bahagian atas asas hendaklah diisi dengan konkrit atau grout agregat halus untuk menjamin kestabilan. Bayangkan seorang kontraktor memulakan pembinaan stadium sukan yang canggih. Dengan merangka pelan pembinaan dengan teliti dan melaksanakannya dengan teliti, kontraktor memastikan bahawa stadium itu struktur berbingkai keluli dibina dengan ketepatan dan kestabilan. Ini, seterusnya, menjamin keselamatan beribu-ribu penonton yang akan memenuhi gerai semasa acara sukan yang mendebarkan. Kedudukan dan Pemasangan yang Tepat: kedudukan dan penjajaran yang tepat bagi garisan paksi bangunan, paksi asas dan ketinggian adalah terpenting dalam pembinaan struktur keluli. Adalah penting untuk memastikan bahawa bolt penambat menonjol ke panjang yang betul mengikut keperluan reka bentuk. Sebarang ubah bentuk atau kerosakan salutan pada komponen struktur keluli mesti segera dibetulkan dan dibaiki semasa pengangkutan, pengendalian dan pengangkatan. Tanda yang jelas dan boleh dilihat pada komponen utama, seperti tiang keluli, dan titik penanda aras memastikan ketepatan pemasangan. Selain itu, adalah penting untuk memenuhi piawaian kebangsaan untuk kebersihan, memastikan permukaan komponen bebas daripada parut, sedimen atau serpihan lain. Sebagai contoh, mari kita pertimbangkan pembinaan bangunan pejabat struktur keluli bertingkat tinggi. Peletakan tiang keluli yang tepat, pematuhan kepada tanda aras ketinggian yang betul, dan penandaan dan pembersihan komponen yang teliti semuanya menyumbang kepada kejayaan pemasangan bangunan struktur rangka keluli. Langkah-langkah ketat ini bukan sahaja memastikan integriti struktur keluli bangunan tetapi juga menyediakan asas yang kukuh untuk fasa pembinaan berikutnya, seperti kemasan seni bina dan reka bentuk dalaman. Perhatian kepada Butiran Bumbung dan Pelapisan: pemasangan panel bumbung struktur keluli memerlukan perhatian khusus kepada perincian untuk memastikan ia berfungsi dengan baik dan tahan lama. Adalah penting untuk meletakkan panel dalam arah yang bertentangan dengan angin semasa, memastikan pertindihan tulang rusuk yang betul. Pada rabung bumbung, panel keluli hendaklah dibengkokkan ke atas untuk membentuk tepi titisan, manakala di cucur atap, ia hendaklah dibengkokkan ke bawah untuk mencipta garisan titisan. Jurang antara panel bumbung hendaklah dikawal dalam julat 20-50 mm, manakala panjang plat penekan di longkang hendaklah 100-150 mm. Skru mengetuk sendiri yang digunakan untuk pengancing hendaklah berserenjang dengan panel keluli dan purlin, dijajarkan dengan tepat dengan bahagian tengah purlin. Panel bumbung dengan jaringan dawai, dawai keluli tahan karat, atau kerajang aluminium mesti diluruskan dan dipasang pada kedua-dua hujung semasa pemasangan. Pemeriksaan berkala perlu dijalankan untuk memastikan kerataan hujung panel dan pemasangan selari. Di hujung atas panel bumbung, skru mesti digunakan untuk mengelakkannya daripada tergelincir ke bawah. Pemasangan purlins mesti memastikan kerataan bumbung sebelum meneruskan pemasangan panel keluli berprofil. Sebagai contoh, menggambarkan pembinaan bengkel struktur keluli industri yang besar, pemasangan panel bumbung struktur keluli yang tepat adalah penting untuk mengekalkan struktur kalis cuaca dan tahan lama. Dengan mengikuti amalan pemasangan yang disyorkan, seperti orientasi yang betul, lenturan yang betul pada rabung dan cucur atap, dan kawalan jurang yang teliti, bengkel kekal dilindungi daripada unsur alam sekitar sambil menyediakan persekitaran kerja yang selamat dan produktif untuk penghuninya. Untuk mencapai pembinaan struktur keluli berkualiti tinggi, pematuhan yang ketat kepada titik pembinaan utama adalah penting. Ia telah meneroka kepentingan perancangan dan pelaksanaan terperinci, kedudukan dan pemasangan yang tepat, serta perhatian kepada butiran bumbung dan pelapisan. Dengan mengikuti garis panduan ini, kontraktor boleh memastikan kejayaan menyiapkan projek struktur keluli yang memenuhi keperluan bangunan berskala besar, menjamin keselamatan dan kefungsian. Sama ada stadium sukan, bangunan pejabat bertingkat tinggi, atau bengkel struktur keluli industri, pelaksanaan teliti pertimbangan pembinaan ini memastikan kekuatan dan kestabilan berkekalan struktur keluli ringan, membentuk landskap seni bina moden.
BACA LAGI


